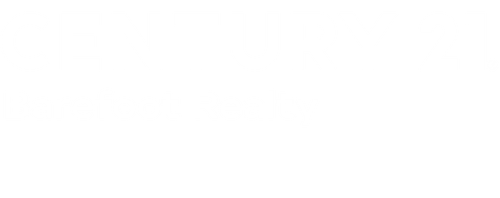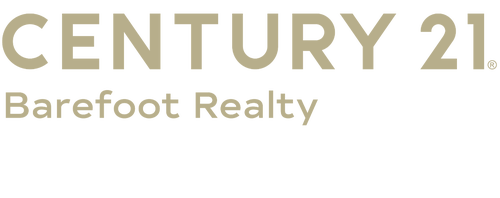


Listing Courtesy of: COASTAL CAROLINAS / Century 21 Barefoot Realty / Kevin Mills
4591 Hidden Creek Ln. Myrtle Beach, SC 29579
Pending (47 Days)
$279,900
MLS #:
2510828
2510828
Lot Size
6,534 SQFT
6,534 SQFT
Type
Single-Family Home
Single-Family Home
Year Built
2002
2002
Style
Ranch
Ranch
County
Horry County
Horry County
Community
Southgate
Southgate
Listed By
Kevin Mills, Century 21 Barefoot Realty
Source
COASTAL CAROLINAS
Last checked Jun 17 2025 at 1:30 AM GMT+0000
COASTAL CAROLINAS
Last checked Jun 17 2025 at 1:30 AM GMT+0000
Bathroom Details
- Full Bathrooms: 2
Interior Features
- Attic
- Breakfast Area
- Entrance Foyer
- Permanent Attic Stairs
- Pull Down Attic Stairs
- Solid Surface Counters
- Split Bedrooms
- Laundry: Washer Hookup
- Dishwasher
- Disposal
- Dryer
- Range
- Range Hood
- Refrigerator
- Washer
Subdivision
- Southgate
Lot Information
- Outside City Limits
- Rectangular
- Rectangular Lot
Property Features
- Foundation: Slab
Heating and Cooling
- Central
- Electric
- Central Air
Pool Information
- Community
- Outdoor Pool
Homeowners Association Information
- Dues: $35
Flooring
- Carpet
- Tile
Utility Information
- Utilities: Cable Available, Electricity Available, Phone Available, Sewer Available, Water Available, Water Source: Public
- Energy: Doors, Windows
School Information
- Elementary School: Carolina Forest Elementary School
- Middle School: Ten Oaks Middle
- High School: Carolina Forest High School
Parking
- Attached
- Garage
- Garage Door Opener
- Two Car Garage
Living Area
- 1,464 sqft
Location
Estimated Monthly Mortgage Payment
*Based on Fixed Interest Rate withe a 30 year term, principal and interest only
Listing price
Down payment
%
Interest rate
%Mortgage calculator estimates are provided by C21 The Harrelson Group and are intended for information use only. Your payments may be higher or lower and all loans are subject to credit approval.
Disclaimer: Provided courtesy of the Coastal Carolinas MLS. Copyright 2025 of the Coastal Carolinas MLS. All rights reserved. Information is provided exclusively for consumers' personal, non-commercial use, and may not be used for any purpose other than to identify prospective properties consumers may be interested in purchasing, and that the data is deemed reliable but is not guaranteed accurate by the Coastal Carolinas MLS. Data last updated: 6/16/25 18:30




Description