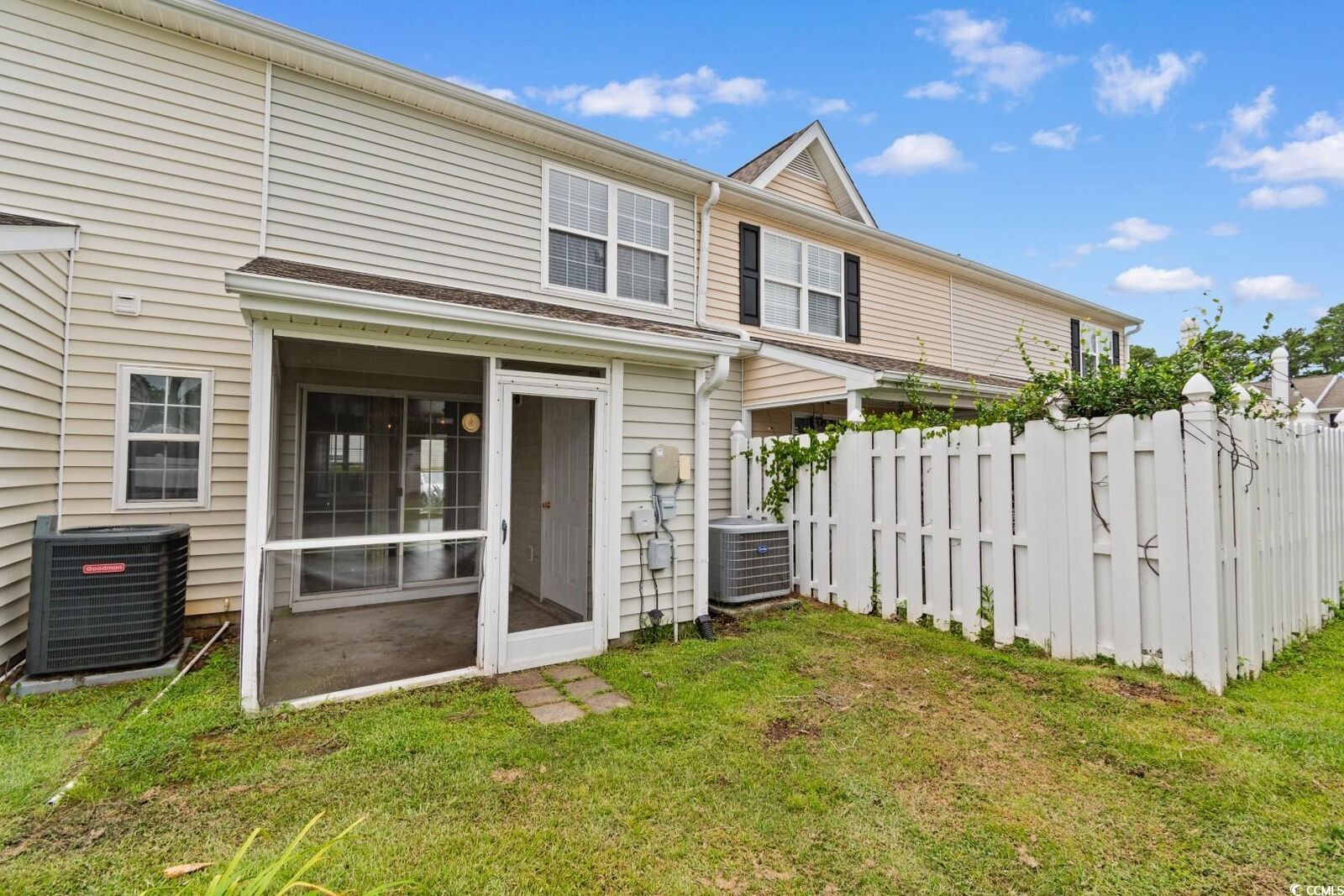
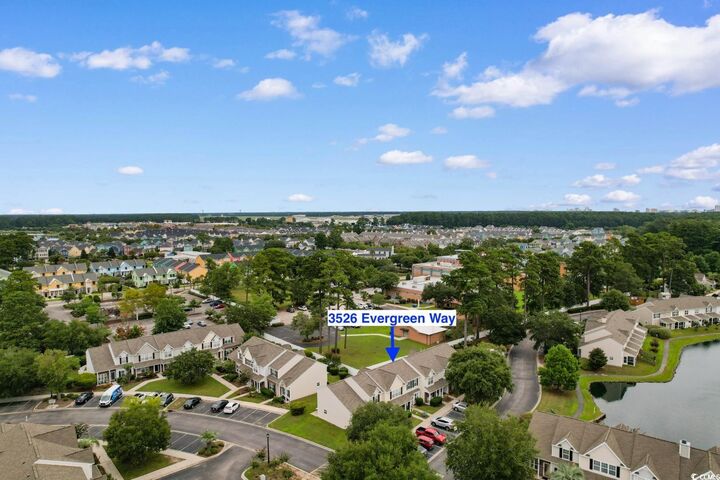
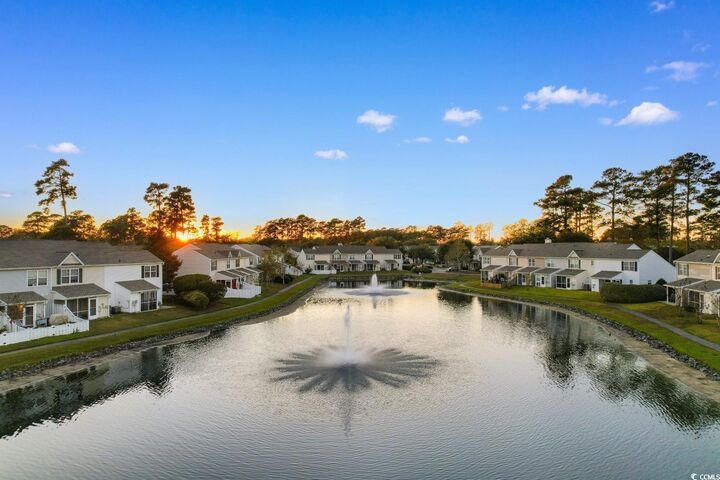
Listing Courtesy of: COASTAL CAROLINAS / Century 21 Barefoot Realty / Kevin Mills
3526 Evergreen Way 3526 Myrtle Beach, SC 29577
Active (1 Days)
$217,000
MLS #:
2519115
2519115
Type
Townhouse
Townhouse
Year Built
2002
2002
County
Horry County
Horry County
Community
Windsor Gate
Windsor Gate
Listed By
Kevin Mills, Century 21 Barefoot Realty
Source
COASTAL CAROLINAS
Last checked Aug 8 2025 at 1:56 AM GMT+0000
COASTAL CAROLINAS
Last checked Aug 8 2025 at 1:56 AM GMT+0000
Bathroom Details
- Full Bathroom: 1
- Half Bathroom: 1
Interior Features
- Breakfast Bar
- Stainless Steel Appliances
- Window Treatments
- Laundry: Washer Hookup
- Dishwasher
- Disposal
- Dryer
- Oven
- Range
- Range Hood
- Refrigerator
- Washer
Subdivision
- Windsor Gate
Lot Information
- City Lot
Property Features
- Foundation: Slab
Heating and Cooling
- Central
- Electric
- Central Air
Pool Information
- Community
- Outdoor Pool
Homeowners Association Information
- Dues: $370/Monthly
Flooring
- Vinyl
Utility Information
- Utilities: Cable Available, Electricity Available, Phone Available, Sewer Available, Water Available, Water Source: Public
School Information
- Elementary School: Myrtle Beach Elementary School
- Middle School: Myrtle Beach Middle School
- High School: Myrtle Beach High School
Parking
- Two Spaces
Living Area
- 936 sqft
Location
Estimated Monthly Mortgage Payment
*Based on Fixed Interest Rate withe a 30 year term, principal and interest only
Listing price
Down payment
%
Interest rate
%Mortgage calculator estimates are provided by C21 The Harrelson Group and are intended for information use only. Your payments may be higher or lower and all loans are subject to credit approval.
Disclaimer: Provided courtesy of the Coastal Carolinas MLS. Copyright 2025 of the Coastal Carolinas MLS. All rights reserved. Information is provided exclusively for consumers' personal, non-commercial use, and may not be used for any purpose other than to identify prospective properties consumers may be interested in purchasing, and that the data is deemed reliable but is not guaranteed accurate by the Coastal Carolinas MLS. Data last updated: 8/7/25 18:56
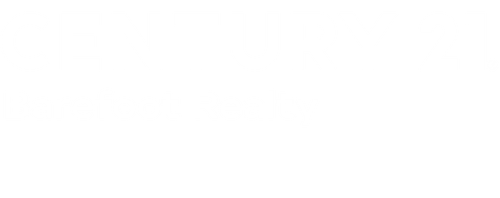
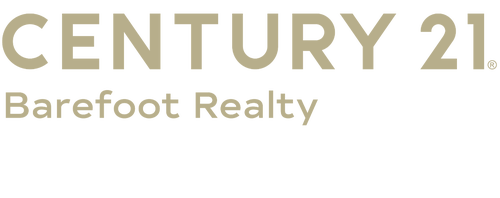


Description